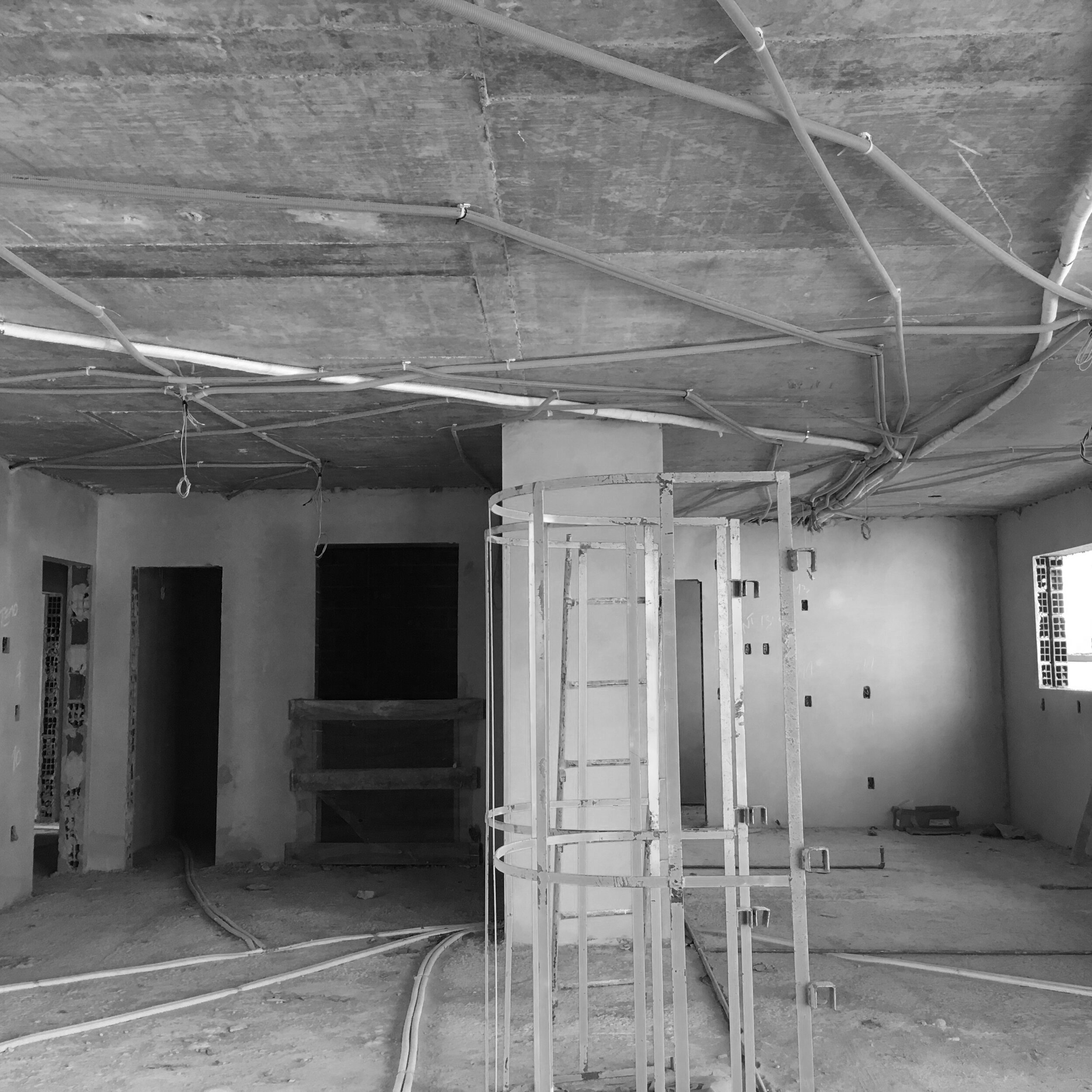


















“A Home Designed For Warmth and Openness”
The key design intent for this Apartment Interiors Architecture is to keep spaces open but at the same time provide privacy to create a home for a modern working couple. Openness and warmth need to work together for a couple soon to be parents. The idea is to combine our clients’ specific personalities into interiors that are above all a home, yet sophisticated and functional. The challenge was to create solutions that brought those ideas together and fulfilled the clients needs. The result is an interiors design that reflects them with an elegant home feel in which unity and privacy exist in harmony.

The clients purchased the apartment under construction. We worked with minimal alterations to create and design an outcome that works for them with custom joinery and furniture. We worked with the current spaces dimensions to emphasize a sense of vastness and grandeur.
Part of the process was to understand the client’s lifestyle. As a busy working couple, they enjoy coming home to unwind and relax during the week and they like to entertain on the weekend. Some of the activities that formed part of the brief were enjoying a glass of wine; relaxing with a book; watch a soccer match; unwind by the fireplace, a dining table for 10 people and an island bench with cooktop.

A modern aesthetic for the porcelain tiles covers the floor area. Softening and framing the space a large timber veneer panel flows from wall-to-ceiling in the living area spanning six meters in width. With proportions carefully considered, it acts as the unifying piece between the two lounge areas, the fireplace and the tv, as well as the reading area and the small rounded table. The timber panel, which forms an “L” shape from wall-to-ceiling is surrounded with linear strip lighting. The lighting brings emphasis to the timber panel and the separation it creates between spaces, as well as creating warmth. The stone designed fireplace sits low, linear and open. The joinery design in front of the timber panel is kept to a minimum to maintain the panel as the standout element.

The “L” shape wall-to-ceiling timber panel is balanced with the centrepiece for the home which is the combined wine storage display, liquor serving station and crockery display. It defines the spaces as well as being positioned in a key location where it intermediates the functionality of the spaces. The crockery display by the kitchen, the wine display, liquor nook by the formal dining table and an entrance show off as the threshold between the Lobby and living. A greeting piece that reflects the character of our client’s home through a custom modern design.